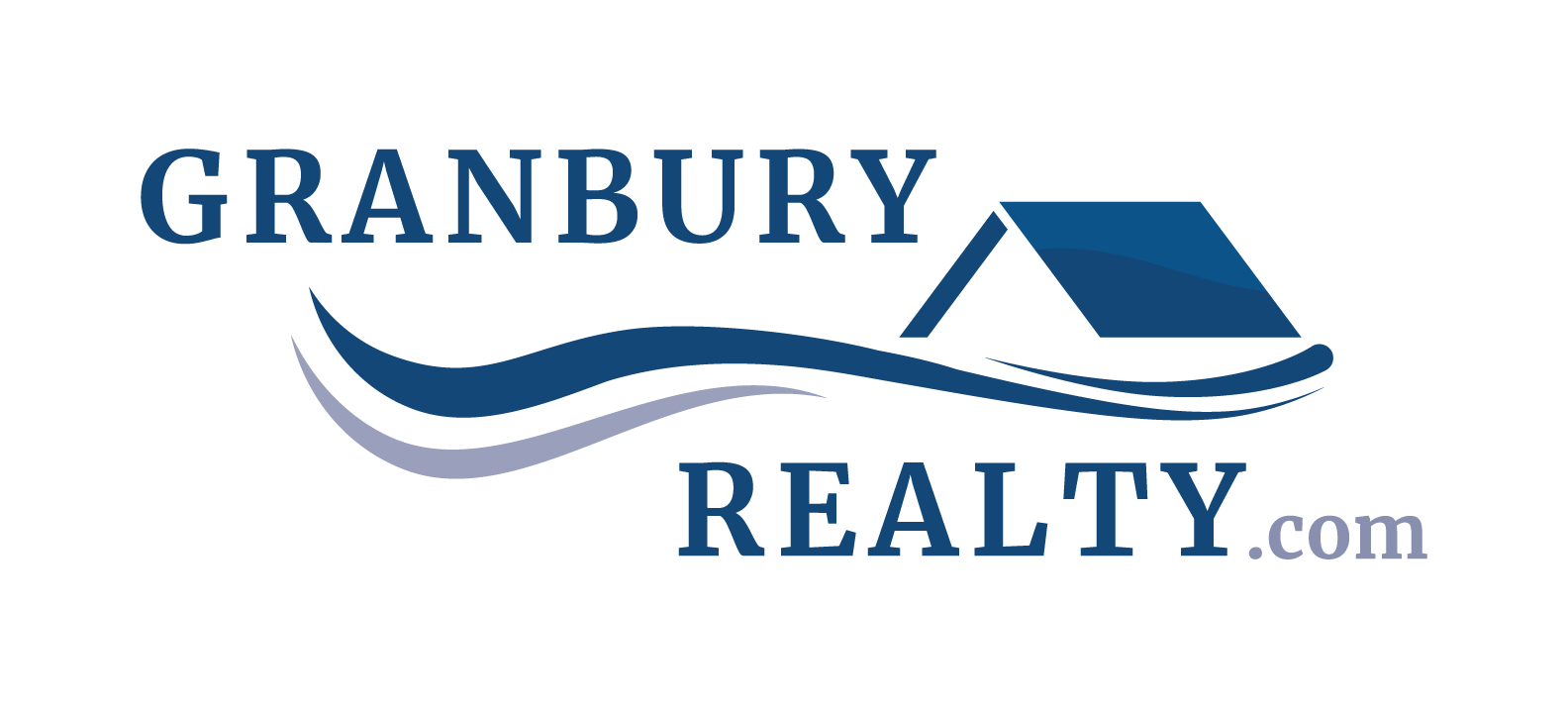7136 Intrepid DriveFort Worth, TX 76179




Mortgage Calculator
Monthly Payment (Est.)
$1,825Welcome to 7136 Intrepid Dr., a beautiful 3-bedroom, 2-bathroom home in the desirable Talon Hills community. With modern features, ample living space, and a prime location, this home is perfect for families or those seeking a peaceful yet connected lifestyle. The open-concept design seamlessly connects the living, dining, and kitchen areas, creating a spacious and inviting atmosphere. The kitchen features quartz countertops, modern appliances, and plenty of cabinet space, making it ideal for meal prep and entertaining. The master suite is a private retreat with a large walk-in closet and an en-suite bathroom, complete with dual sinks and a spacious shower. Two additional bedrooms share a well-appointed second bathroom, offering comfort and flexibility for family or guests. Step outside to a covered patio and a fully fenced backyard, perfect for relaxing, entertaining, or gardening. The home also includes an outdoor sprinkler system for easy yard maintenance. Talon Hills offers fantastic community amenities, including a pool, walking trails, and parks. Located near Eagle Mountain Lake, excellent schools, shopping, dining, and major highways, this home provides the perfect balance of convenience and tranquility. Schedule your private showing today!
| yesterday | Listing updated with changes from the MLS® | |
| yesterday | Listing first seen on site |

© 2020 North Texas Real Estate Information Systems. All rights reserved. Information is deemed reliable but is not guaranteed accurate by the MLS or NTREIS. The information being provided is for the consumer's personal, non-commercial use, and may not be reproduced, redistributed, or used for any purpose other than to identify prospective properties consumers may be interested in purchasing.
Last checked: 2025-06-06 02:13 AM CDT

Did you know? You can invite friends and family to your search. They can join your search, rate and discuss listings with you.